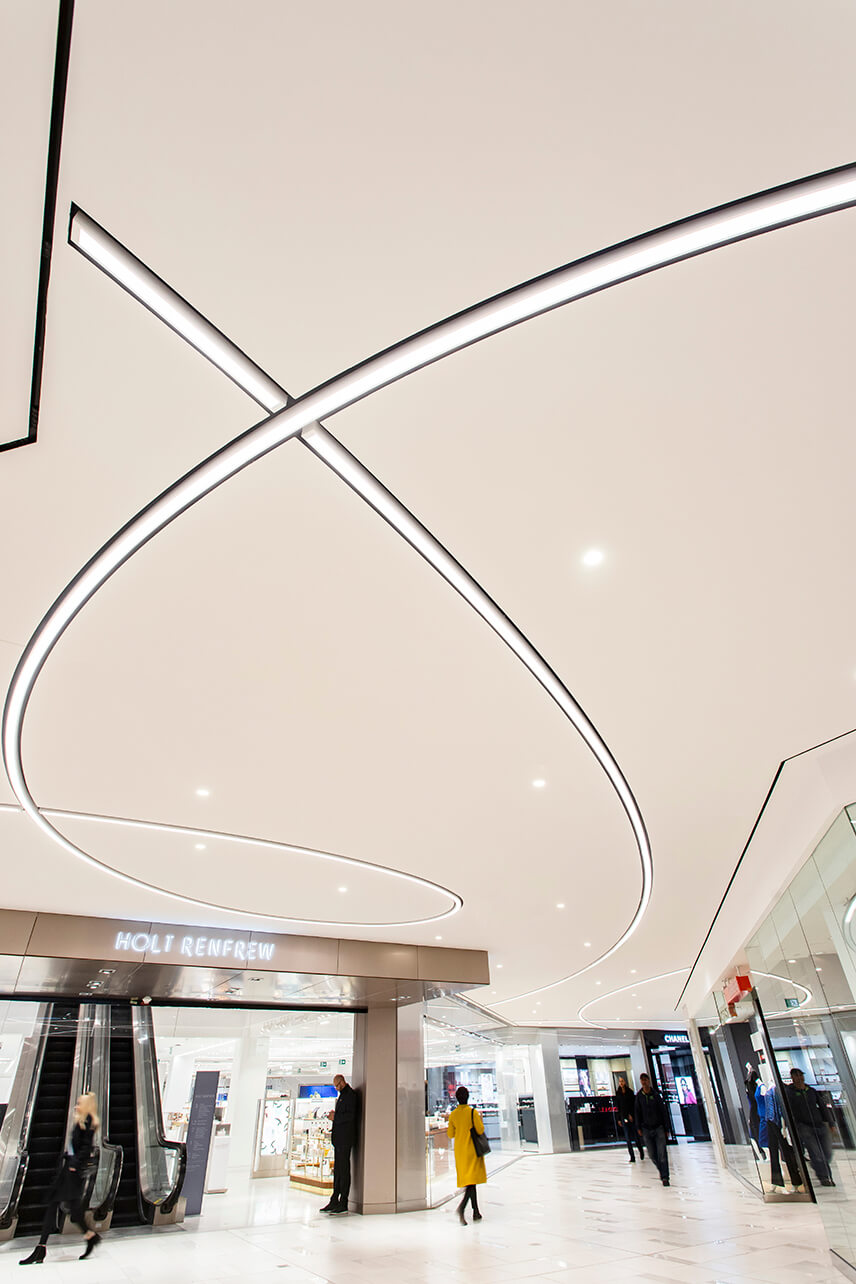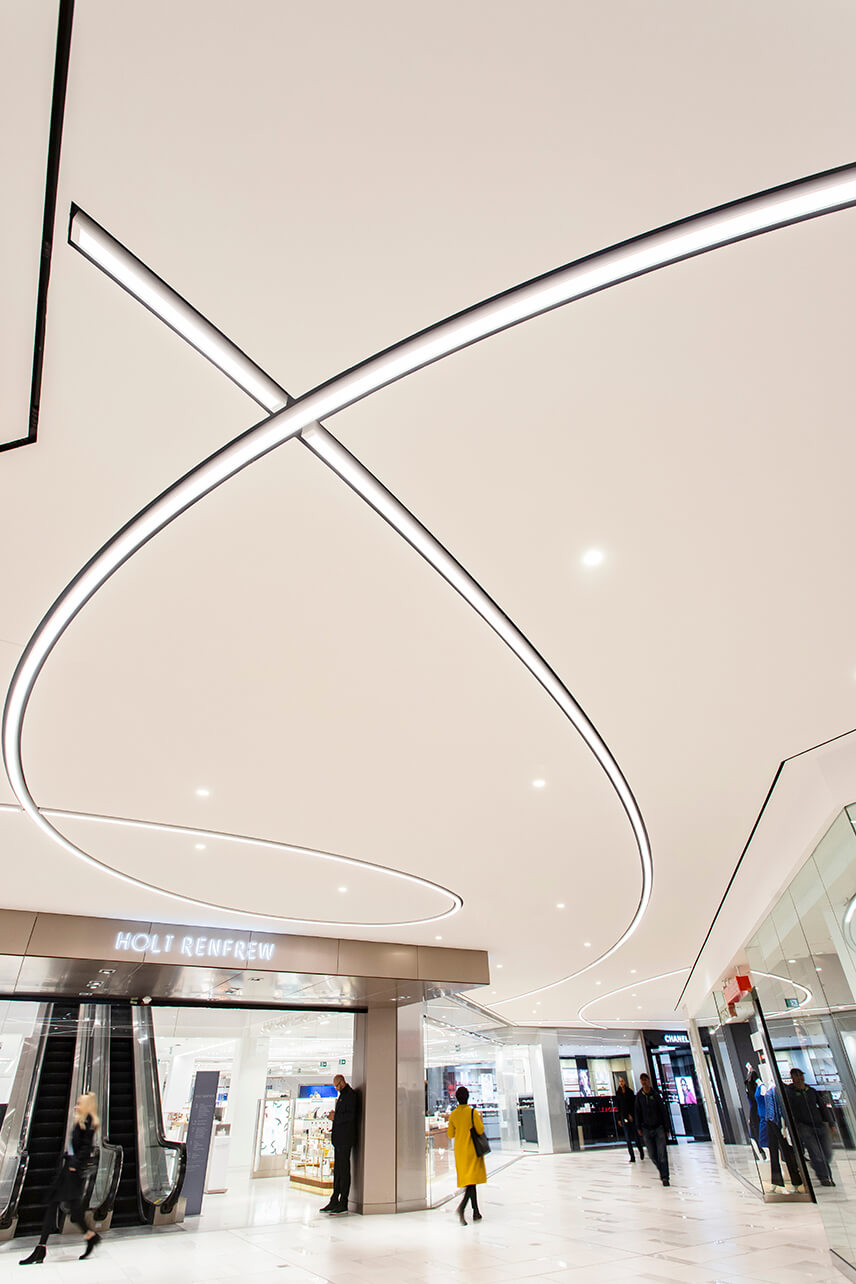Holt Renfrew Bloor Concourse Renovation
Project Details
Architect: DesignCorp International, Petroff ArchitectsLighting Design/Specifier: DesignCorp International, Petroff Architects
Manufacturers: VISO
Photography: Eric Forget Photography








For over 175 years, Holt Renfrew has been renowned for offering its customers the highest standard of excellence in: customer service, merchandise quality and selection. As Canada’s destination for luxury and style, Holt Renfrew is a multi-tenant centre with locations across the country.
Located at 50 Bloor in Toronto’s prestigious Bloor-Yorkville neighbourhood, Holt Renfrew Retail Centre required a cosmetic renovation to modernize the concourse by raising its ceiling and updating the retail centre’s flooring and lighting. The Morguard, Petroff Architects and DesignCorp International team understood that in order to reflect the team’s vision, lighting would be a large component of this project. Once the original lighting budget failed to match the vision’s expectations, the entire team collaborated to alter the project scope – which meant increasing the lighting budget significantly, but decreasing other traits of the project to keep within the overall budget. That’s why Hammerschlag & Joffe was enlisted for its engineering and lighting design services, and Salex led the lighting procurement – understanding all of the challenges, from design intent to installation, and brought on VISO for the proposal.
DesignCorp’s original concept was to create curve coves made from drywall with a reveal that were decoratively illuminated, with the general space lighting provided by circular downlights in a random pattern. During the design development, it was suggested to use the curved linear fixtures as the primary light source. Due to the change from using the curved design as the primary light source, this resulted in an increased lighting budget. The challenges of design and construction were to keep the same distance between the ceiling edge of the cove and the fixture throughout the ever-changing radius. It was clear that this couldn’t be done onsite, so VISO designed a prefabricated back plate and fixture to create a constant transition and seamless flow to the overall curved line of light. Because of this saving, the project remained on budget.
Samples of the fixtures were provided to the design team for review as well as multiple meetings with the specifiers, manufacturer and contractors to review installation. The fixtures were supplied with remote drivers to maximize ceiling height. Additionally, a wireless dimming control system was added for controls and flexibility to adjust the levels to ensure the design intent was met post-installation.
