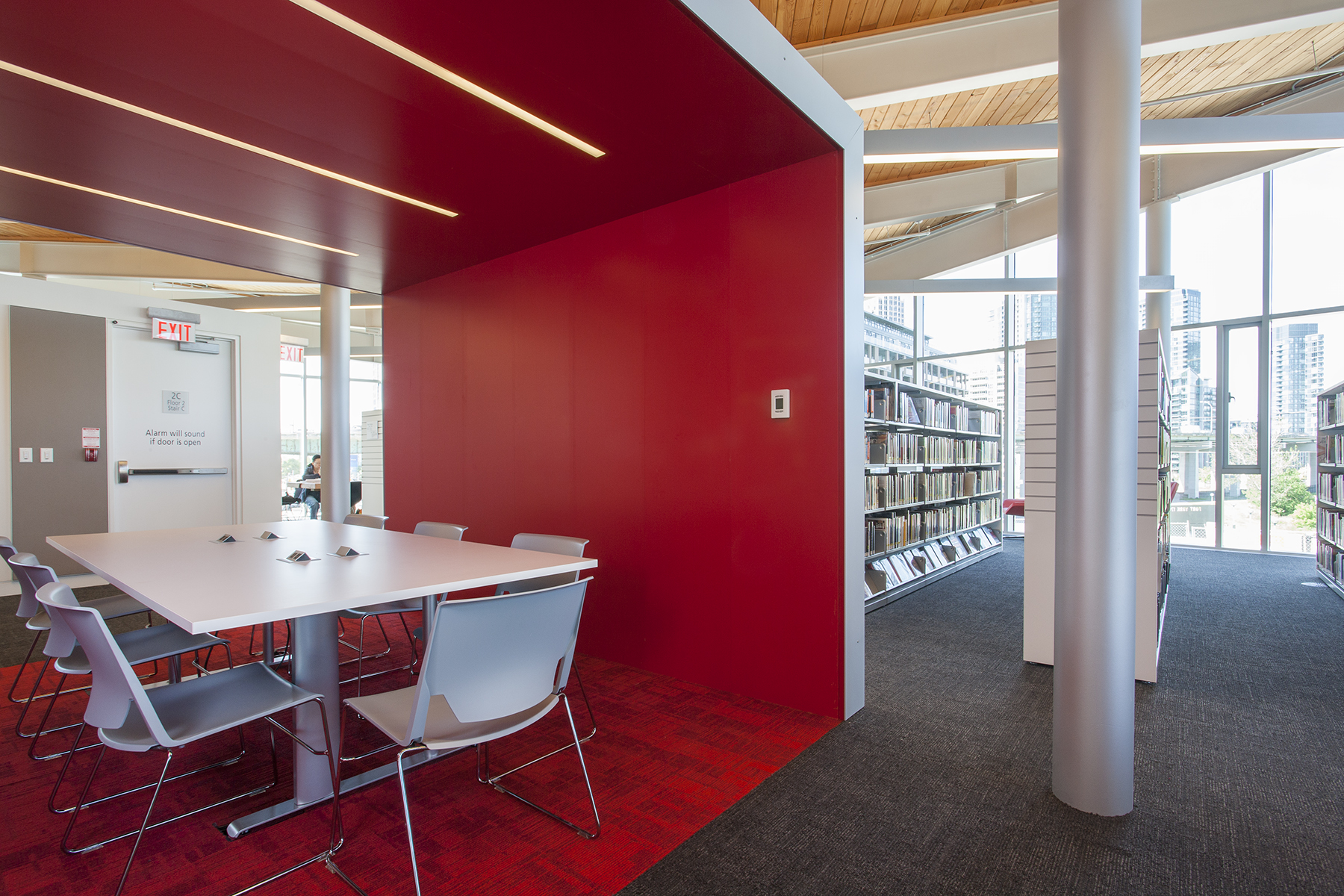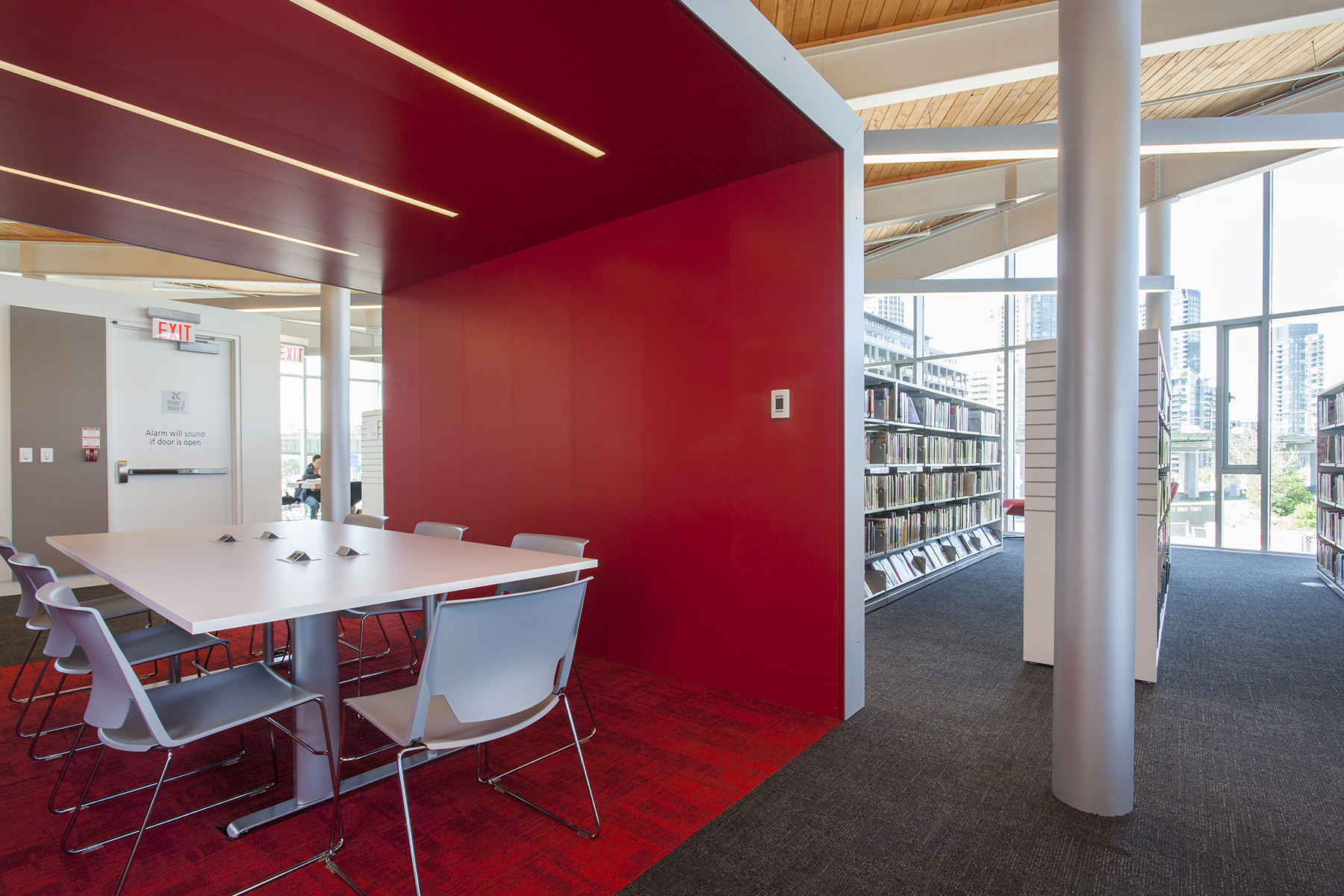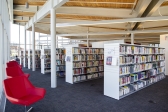Fort York Public Library
Project Details
Architect: KPMB ArchitectsLighting Design/Specifier: Hidi Rae Consulting Engineers
Manufacturers: Axis, Juno Lighting Group, Visioneering
Photography: Light Monkey Photography






Salex worked with Hidi Rae Consulting Engineers on the lighting design of Toronto’s 99th and newest Public Library branch at the foot of Bathurst Street – The Fort York Public Library.
The Toronto Public Library partnered with developer Context Development to build the 16,000 square foot community space in the midst of an area filled with condominiums. The building was designed by KPMB Architects to fit into the area, which has been called the Library District. Funded entirely by developers, it is a first-of-its-kind in the city.
When selecting lighting fixtures, Hidi Rae wanted a modern and sleek look to complement the architecture. Linearity was a theme and fixtures were arranged in continuous parallel lines to match building lines on the second floor and library stacks on the first floor. Products used include: Axis Beam 4 (recessed and suspended), Axis Beam 2 LED (recessed), Juno 6″ and 8″ CFL recessed downlights and Visioneering linear fluorescents.
