Network Child Care Centres in Toronto
Project Details
Architect: UOAILighting Design/Specifier: Noor Design
Manufacturers: Liteline, Lumenwerx
Photography: Scott Norsworthy
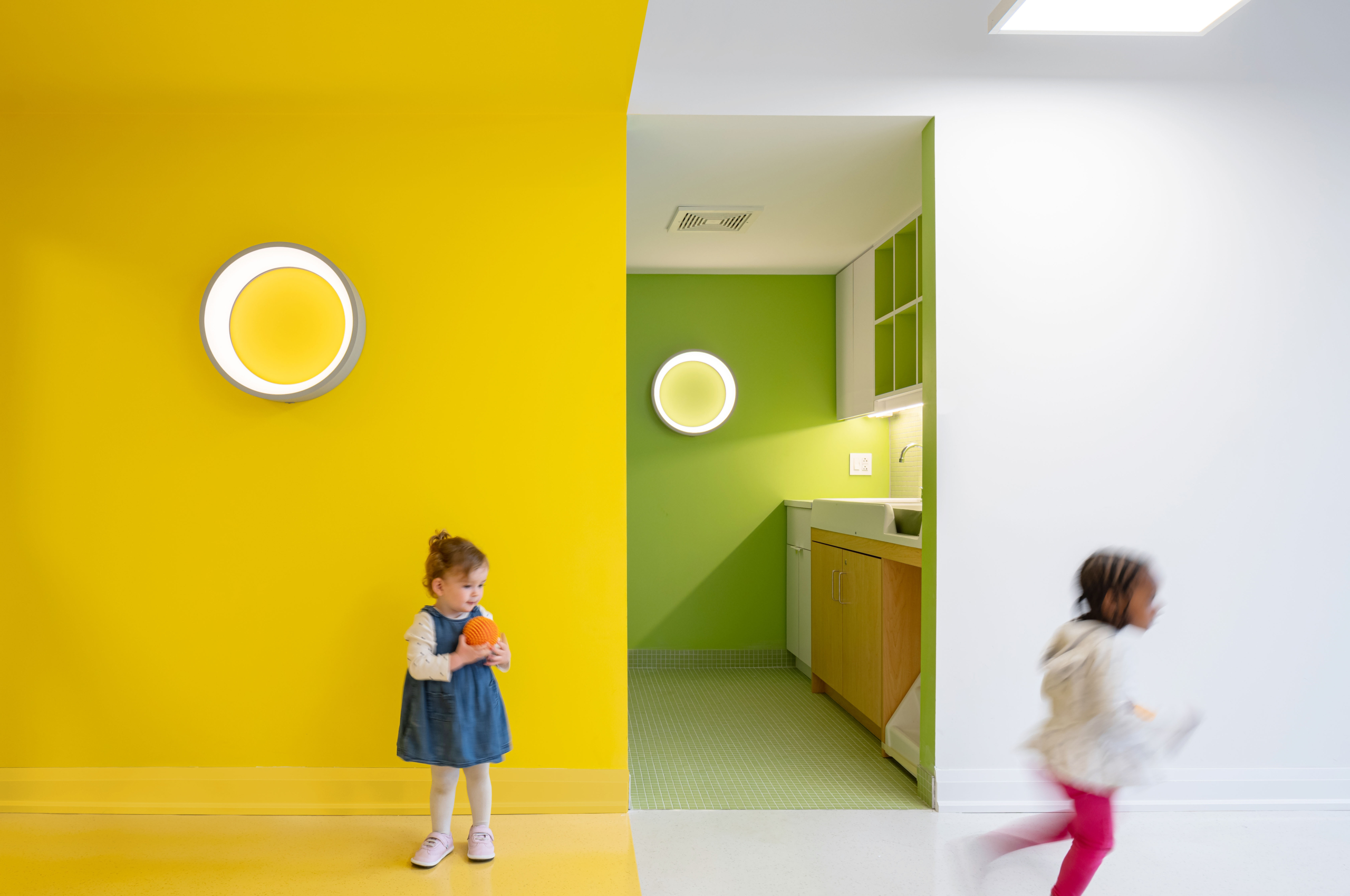
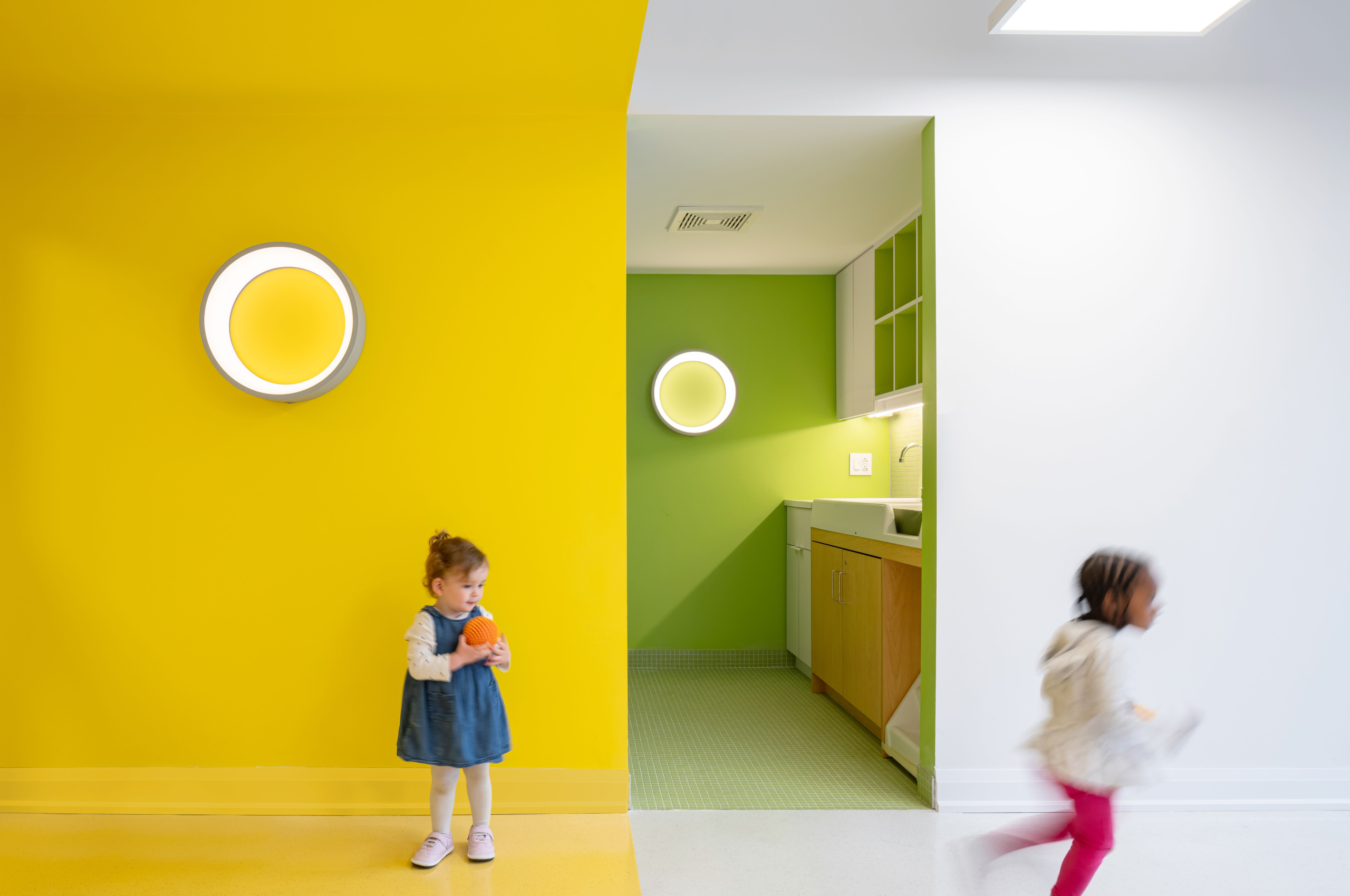
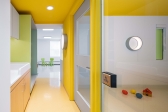
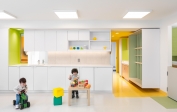
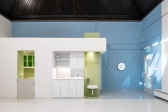
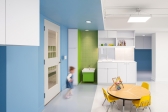
UOAI re-envisioned three daycares in Toronto for Network Child Care Services. The setting for each centre varies widely: one located on the ground floor of a high-rise apartment tower, another within a split-level annex building, and the third set within a turn of the 19th century municipal building. The architects implemented a consistent design approach throughout all three daycares.
The architects employed lighting in a variety of ways in order to engage at both the scale of the adults and children who use the centres. Lighting design was used in select moments to bring importance to simple rituals such as children’s hand washing, and more broadly to temper the necessary hard-working functionality of the centres with aspects of playfulness and delight. The TOGO wall light by Lumenwerx was mounted throughout the three daycares. Liteline’s LUNA 5” and Forum Panel are used to provide optimal lighting for children to learn, play, and grow.
