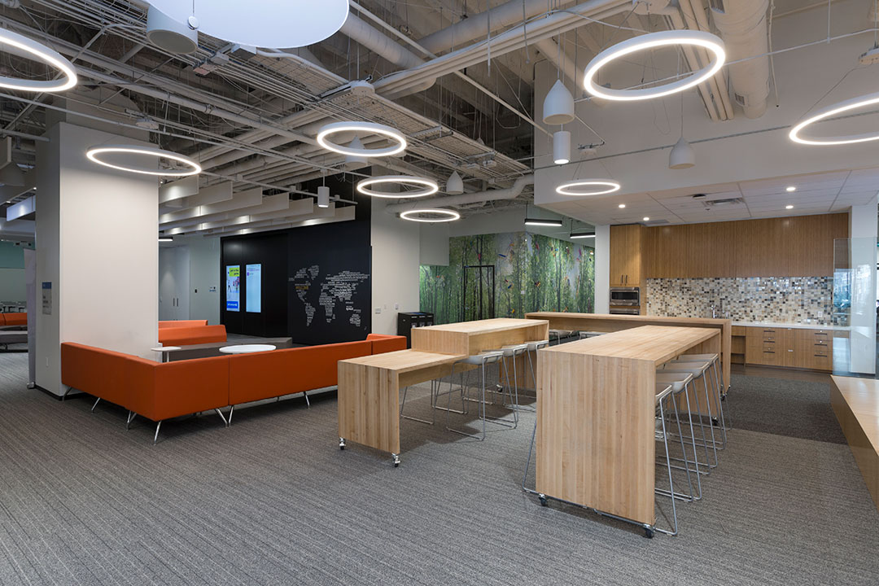
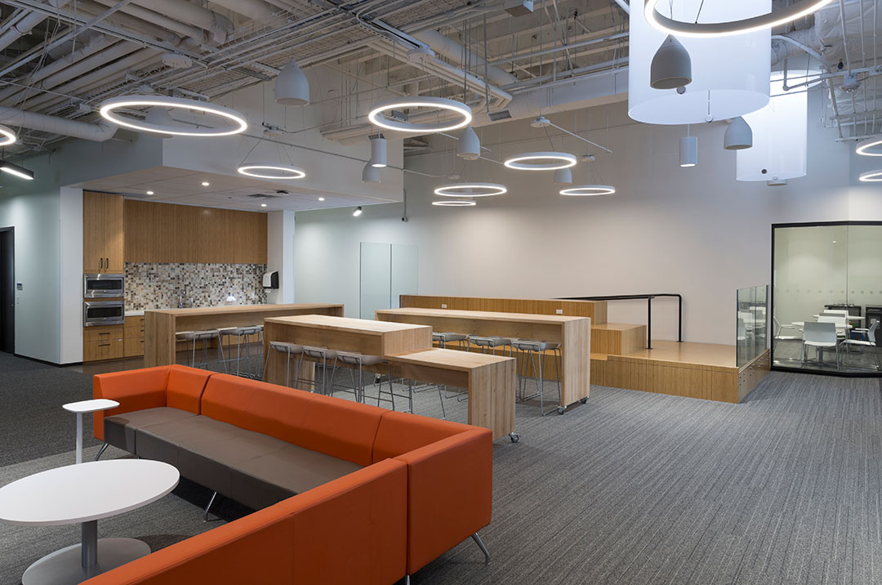
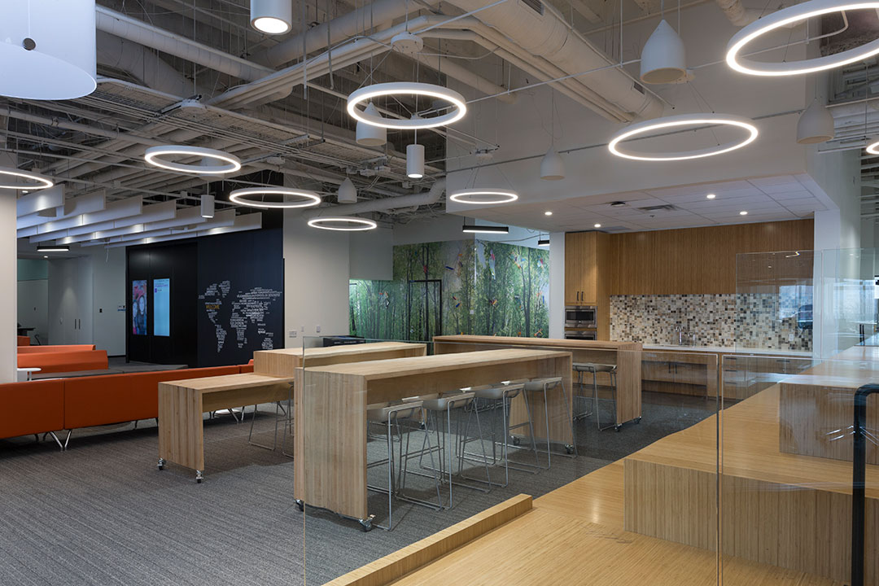
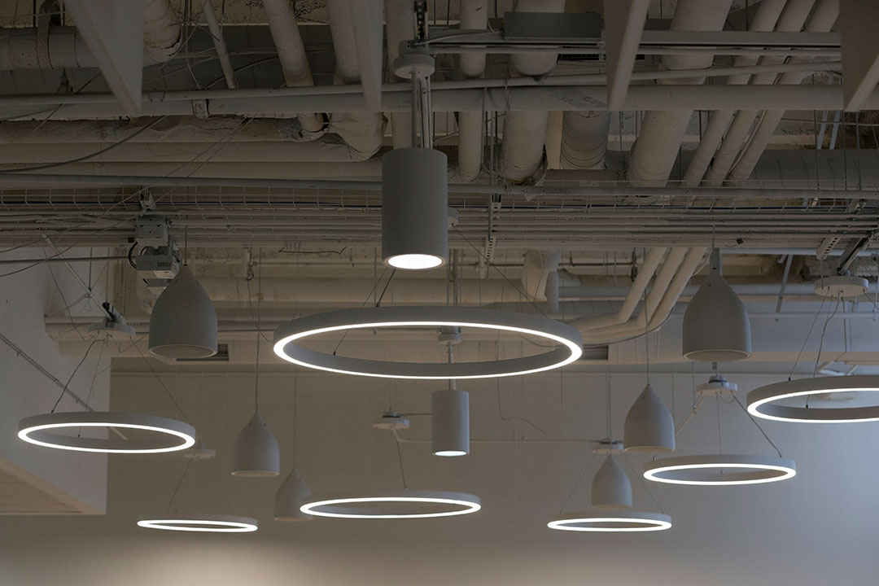
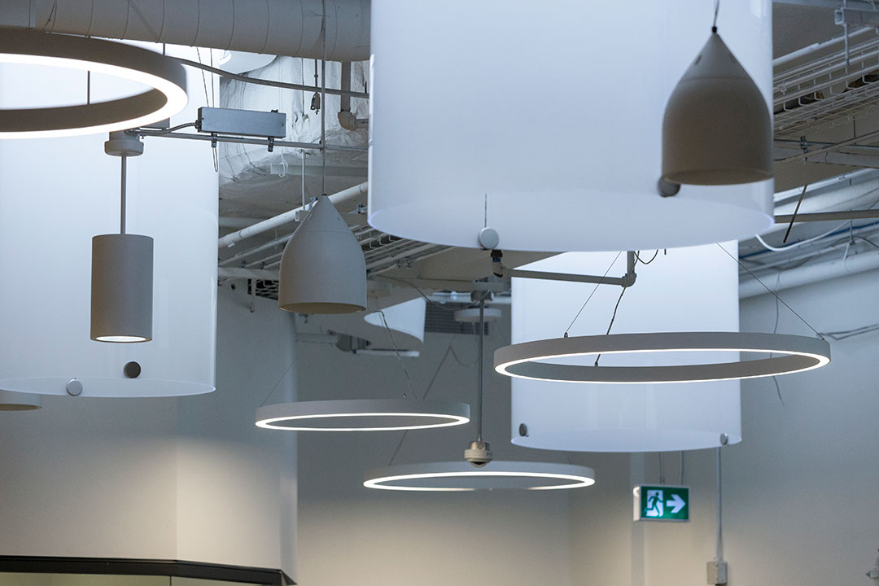
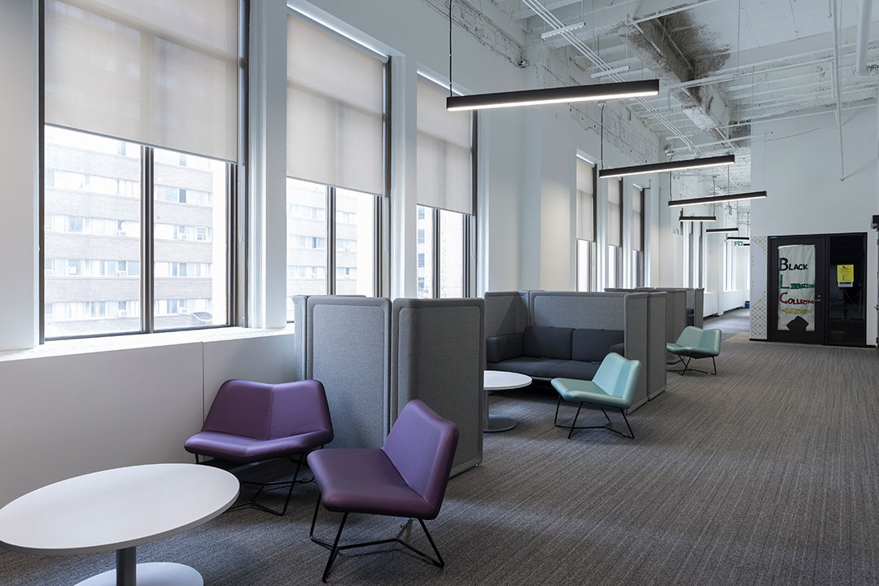
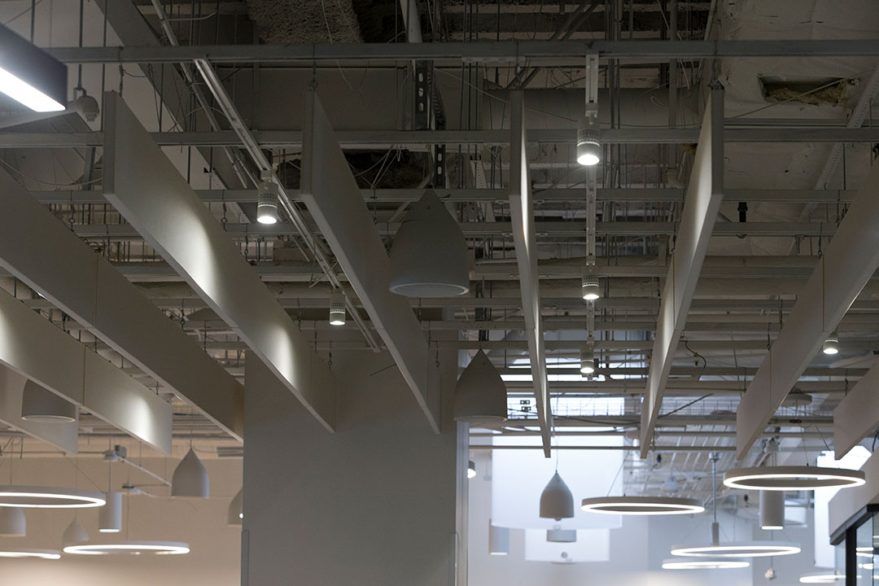
Spaces dedicated to learning deserve smart lighting design. So, it only makes sense that the most applied-to university in Ontario (which is located in the heart of Toronto, one of the most multicultural, vibrant and culturally alive cities in Canada), would turn to lighting to enhance and augment its academic experiences.
When Ryerson’s English as an Additional Language (REAL) Institute took over a new, state-of-the-art facility located at College Park, Salex, in collaboration with SGI Electrical Services Inc. and Kearns Mancini Architects, crafted intelligent and innovative lighting for the new facility, while also working within the limitations of a heritage building. Completed in September 2017, the 30,000 sq. ft. facility now gives students and staff at REAL a space to call their own.
For communal areas, modern The Ring fixtures from Viso Lighting and streamlined Via fixtures from LumenWerx were selected for their streamlined functionality, and their stylish interplay between shapes and silhouettes. To ensure even, ambient illumination, lighting throughout these spaces was also supplemented with 15W LED Track Head and 3W Round LED Micropot Recessed Pot Light fixtures from Liteline Corporation, SC6INC-PM / SC6MH-PM cylinder lights from Elite Lighting, and additional lighting from Visioneering.
As an additional design feature, classrooms feature movable partitions fitted with sensors capable of changing the room’s lighting configuration. The design also incorporates the benefits of natural light. While the original plan called for 60-foot free-form skylight, 6-foot round, artificial skylights were ultimately custom-created to adapt to the constraints of the historically protected site. These skylights were paired with a LMZC-301 zone controller from Legrand, which simulates sunrise and sunset and reproduces the effects of natural light.
Overall the design incorporated intuitive and inventive illumination into a host of key areas, including the institute’s meeting rooms, classrooms, multi-purpose rooms, an audio-visual display room, and a “Town Hall”-style common area complete with stadium seating. The result is a state-of-the-art space perfectly suited to house the bright minds of REAL Institute’s staff and students.